Knollwood Floor Plan
Welcome to 190 Wade Eaton Drive, featuring the Knollwood Plan.
Upon entry, the foyer leads to a dedicated study on the left, while further down the hallway, the dining room captures attention with its coffered ceiling. Connected to the kitchen, this space offers seamless access for dining and entertaining. The kitchen itself is designed for practicality, featuring a large walk-in pantry, a spacious kitchen island with a double sink, and a generous breakfast area—all part of an open concept that flows into the great room.
The covered porch, accessible from the great room, provides an inviting outdoor space for relaxation. As part of the ongoing construction, this porch offers sheltered enjoyment without being screened in.
The primary bedroom, located on the main level off the great room, boasts a well-appointed primary bath with his and her vanities, a tub, and a tile shower with a fiberglass pan. The large walk-in closet provides ample storage space. Access to the 2-car garage is facilitated through the dedicated laundry room.
Ascending to the second floor, the top of the stairs opens to a grand view of the great room below. Bedrooms 2 & 3 on this level both feature walk-in closets, and both feature ensuite bathrooms! Not only that, but there's a bonus room too, providing versatile usage options.
With its carefully chosen features, "The Knollwood" promises to be a comfortable and stylish home, tailored to meet your needs.
- 3
- 3 .5
- 2,657
- 2
- Price
$ 499,900
 (1).jpg)
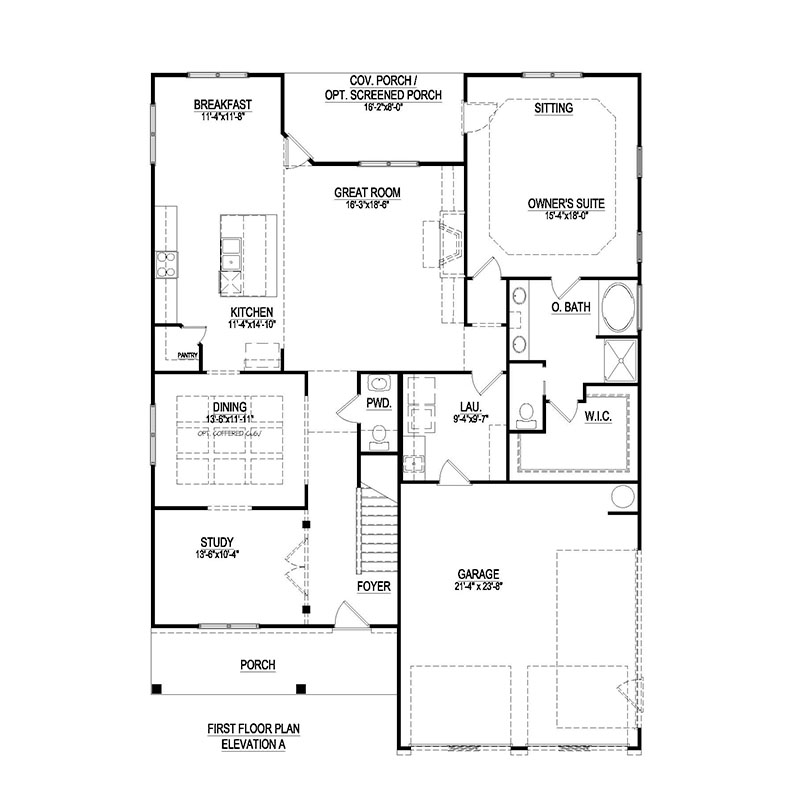 Click to Enlarge
Click to Enlarge
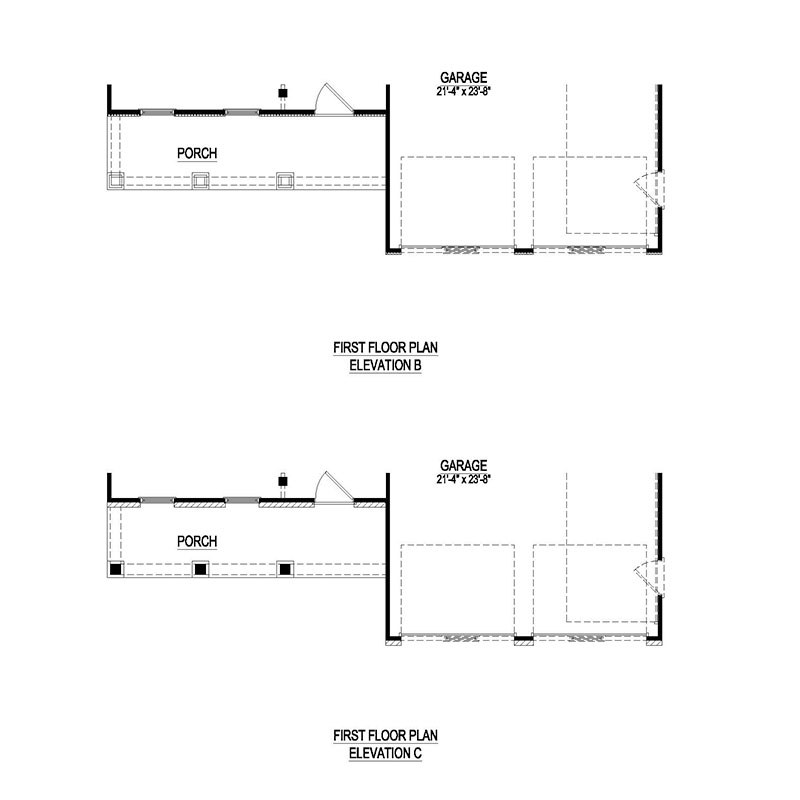 Click to Enlarge
Click to Enlarge
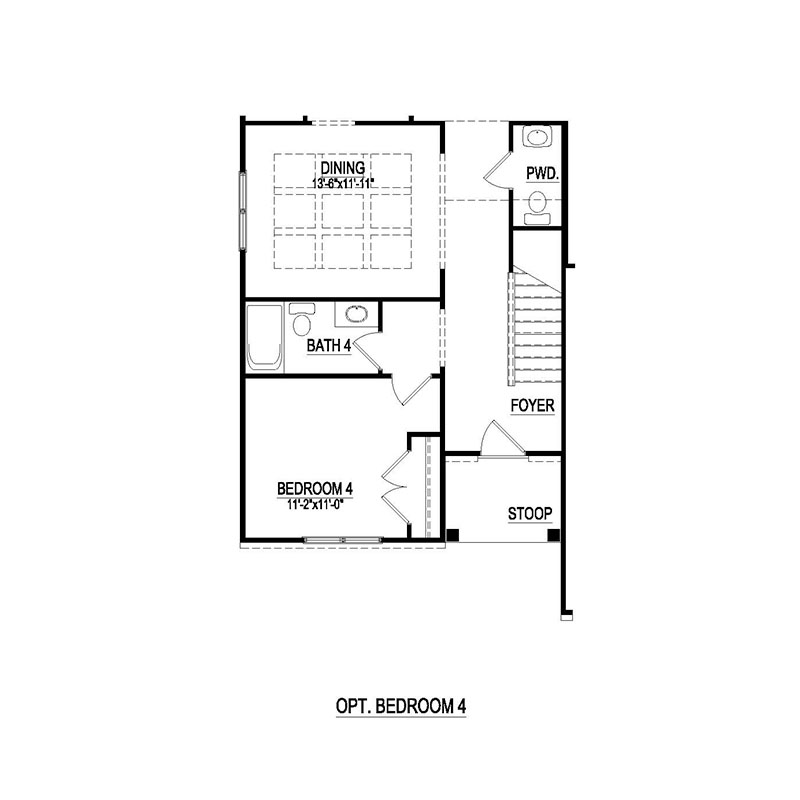 Click to Enlarge
Click to Enlarge
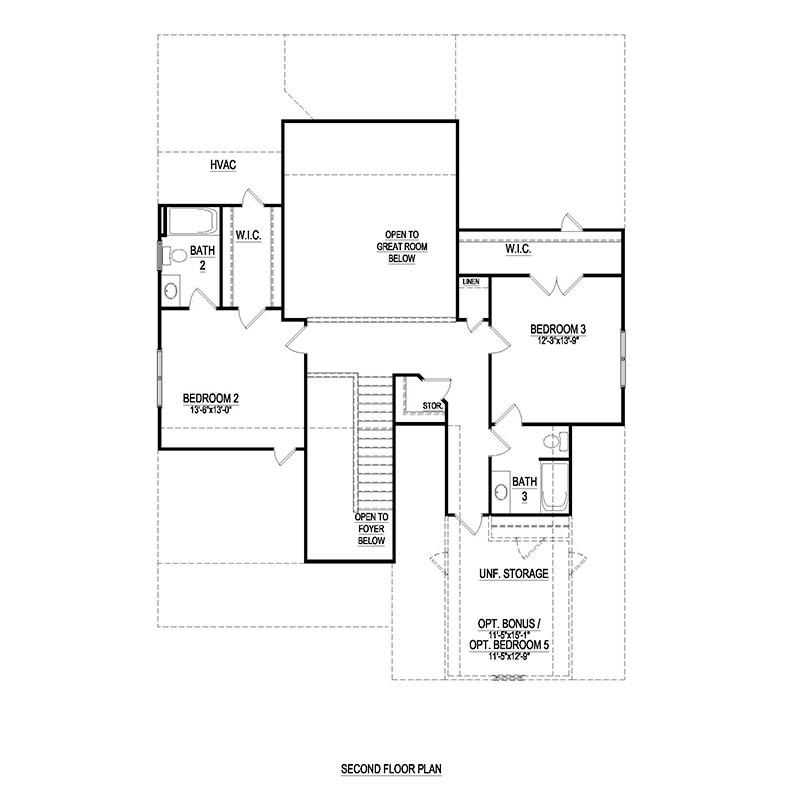 Click to Enlarge
Click to Enlarge
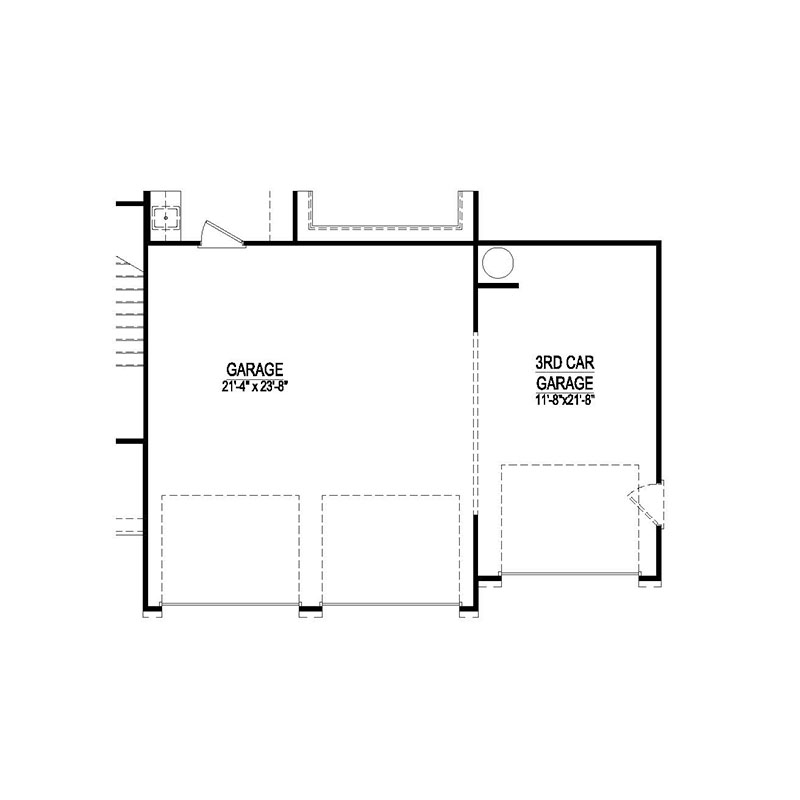 Click to Enlarge
Click to Enlarge
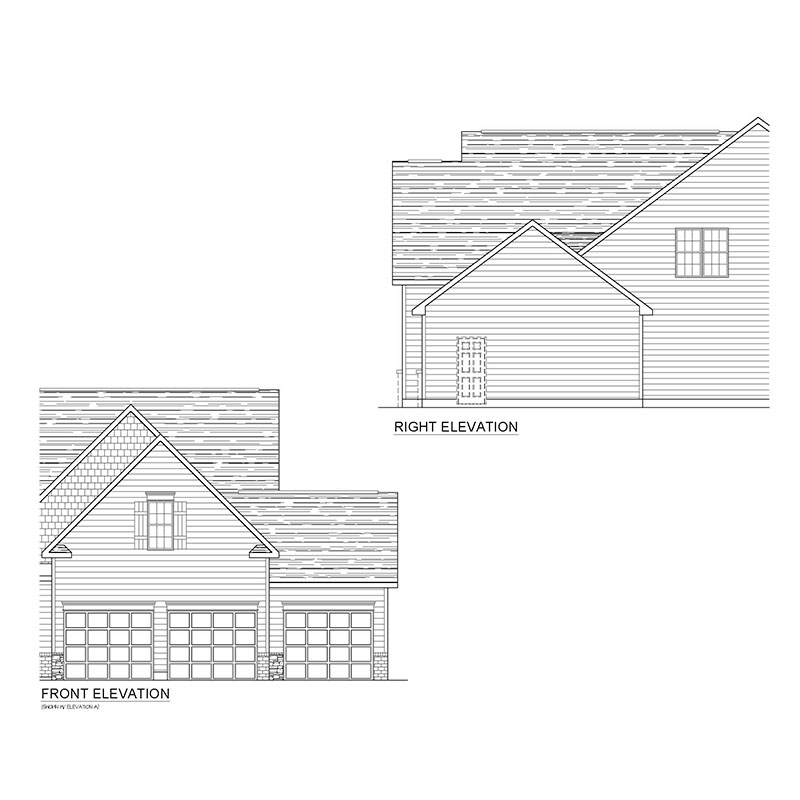 Click to Enlarge
Click to Enlarge
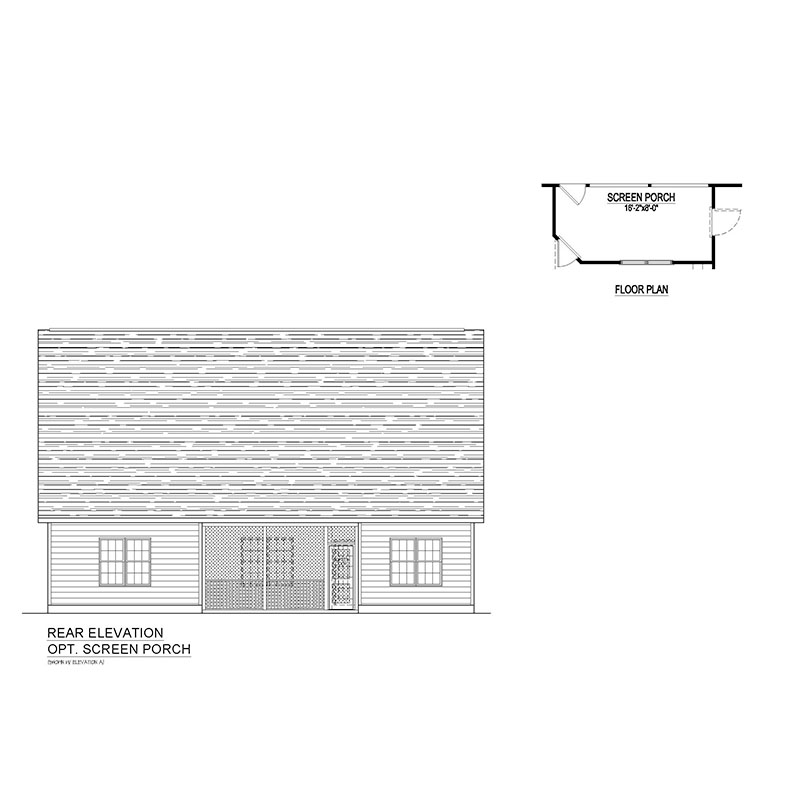 Click to Enlarge
Click to Enlarge
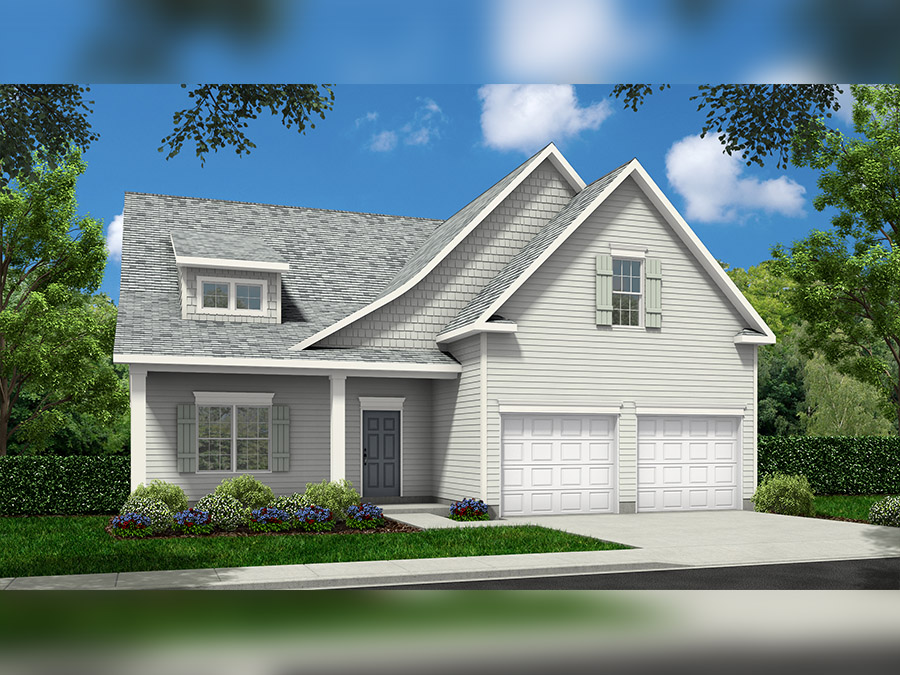
 Interactive Floor Plan
Interactive Floor Plan
 Equal Housing
Equal Housing